Contractor Estimating Bid Samples
Our collection includes detailed samples for various construction industries. We include a detailed case study for each project to show the work that goes into creating accurate cost estimation to ensure our client's project success. Each project features the completed construction estimation template, including the completed final bid from the analysis of costs for each sample project.

Airport Sample
Project Case Study
This project focused on estimating costs for a teardown and rebuild of a shop at Erie International Airport.
Our team at USA Construction Estimating demonstrated our expertise in navigating variables like security requirements, specialized aviation construction practices, and strict adherence to FA guidelines. Through analysis and forecasting, we were able to deliver an accurate, comprehensive cost estimate that allowed our client to make informed decisions about entering a bid that would cover removal of existing openings, ceiling, and concrete, and installation of new materials in Phase I of this project.

Mosque Sample
Project Case Study
In this project, we were tasked with the unique challenge of estimating costs for the construction of a magnificent Mosque.
We understand the challenges that come with the unique architectural patterns and cultural significance of the construction of a Mosque. Careful consideration was given to factors like dome and minaret construction, intricate Islamic geometric patterns, and the use of specific materials associated with Islamic architectural traditions. Our team worked diligently to provide a meticulous, robust cost estimate that encapsulated these unique attributes. This not only ensured the financial feasibility of the project but also respected the cultural integrity of the structure. The Mosque Project serves as a prime example of our team's ability to successfully adapt to varied construction genres and deliver precise estimates shown in this 3/4 of a million dollar project in Columbus, OH.

Church Sample
Project Case Study
Our team at USA Construction Estimating was presented with the rewarding task of estimating costs...
for the complete construction of a beautiful, serene worship center for Baptist Grove Church in North Carolina. This six million dollar project required an understanding of ecclesiastical architecture, incorporating elements such as a spacious nave, intricate stained glass windows, and a robust bell tower. Our team factored in these unique design aspects, along with the practical requirements of acoustics, seating capacity, and accessibility. Our comprehensive cost estimate ensured that the builder could submit a bid for the project that was not only economically viable, but also remained true to the client's spiritual purpose requirements. The cost estimates and final bid for this new worship center underscores our ability to balance careful cost analysis with an appreciation for traditional architectural values in diverse construction projects.

School Sample
Project Case Study
For this 4 million dollar construction of Cleo Gordon Elementary School in Fairfiled, California we were tasked...
with estimating the cost for everything needed except for MEP to construct an entirely new facility and required cost estimates for demolition of the existing structure. We completed the takeoff, calculated materials, and labor to complete the final bid. The Cleo Gordon project gave us the opportunity to apply our skills in estimating takeoff costs for a state-of-the-art educational facility. At USA Construction Estimating, we understand that schools are more than just buildings; they are environments that foster growth, creativity, and learning. Our comprehensive takeoff covered a wide range of aspects, from classrooms and laboratories to sports facilities and auditoriums. We ensured that all aspects of the project - from preliminary figures to the final bid - were precise, transparent, and competitive. Our team's diligent work resulted in a comprehensive, accurate bid that met our client's budgetary constraints without compromising on the quality and functionality of the infrastructure.

Hotel Sample
Project Case Study
Our team at USA Construction Estimating took on the substantial task of estimating costs for a 10 million dollar..
Hampton Inn & Suites by Hilton project in Sandford, FL. This comprehensive estimate encompassed permits, materials, labor, equipment rentals, and more. In this project, we tackled the complexities of hotel construction, such as accommodating a multitude of guest rooms, conference facilities, a fitness center, and other amenities. From all the concrete needed for the foundations, to masonry for all the CMU walls, to metal needed for steel stud framework, to all the work needed to complete ceilings and flooring, and room construction for the five story building. Our diligence and precision in the estimation process provided the client with the confidence to move ahead and submit a bid for the largest project they had ever applied for.
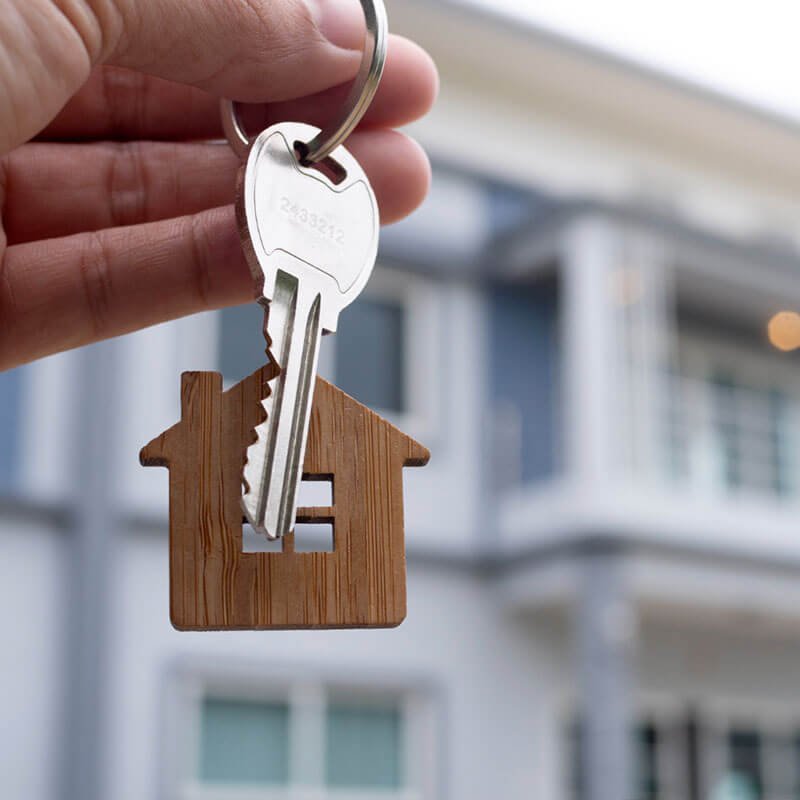
New Residential Sample
Project Case Study
The Residential Project presented our team at USA Construction Estimating with the opportunity to demonstrate..
our proficiencies in residential construction cost estimation. We were tasked with preparing the bid for a stunning 3,000 sq. ft. model home in Florida. Given that residential construction has its unique set of challenges and demands, our team delved into the intricacies of this project, taking into account aspects like room-by-room construction, high-end finishes, and modern, energy-efficient systems. We meticulously evaluated each component, from the foundations to the finishing touches, ensuring that every detail was accounted for in our comprehensive cost estimate; all items itemized by site work/existing conditions, to concrete, masonry, wood, finishes, equipment rentals, labor, HVAC, electrical, etc. We created a final bid that allowed a substantial profit margin for our client while remaining competitive based on comps of other model projects of the same size.
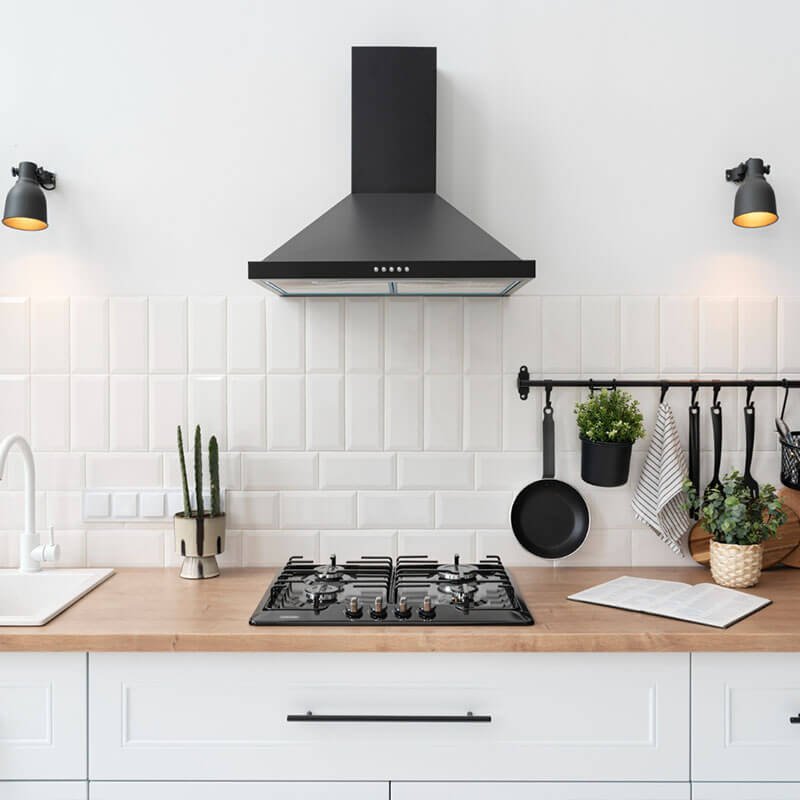
Kitchen Sample
Project Case Study
Our team at USA Construction Estimating was entrusted to estimate the cost for a comprehensive residential...
kitchen remodel, assisting a local contractor in Connecticut. This project called for a clear understanding of interior design trends, functionality needs, and the integration of modern kitchen appliances. We calculated an estimated cost for aspects such as cabinet installation, countertop replacement, plumbing updates, electrical work, and flooring, and the demolition of the existing kitchen structure. Our detailed cost estimate allowed the contractor to plan the remodel effectively, ensuring maximum return on investment and homeowner satisfaction. This residential kitchen renovation project showcases our proficiency in residential remodeling cost estimation, reinforcing our dedication to supporting local contractors in delivering superior results within budget constraints. At USA Construction there are no projects too big or too small!

Multifamily Sample
Project Case Study
This project named '3050 Aventura' in Florida provided our team at USA Construction Estimating with an exceptional...
opportunity to apply our expert skills in a grand-scale residential construction cost estimation. This 40 million dollar project entailed the new build of a 12-level residential construction with 3 basement levels, each requiring different considerations and cost allocation. Our team dived into the unique complexity of this project, managing the cost estimations for various project components such as the structural frame, interior and exterior finishes, elevators, and foundations, with careful consideration of the unique requirements of basement construction. Every part of the construction was assessed, from the large-scale steel structure to the interior details, to ensure an accurate bid. We also included costs for permits, labor, equipment rental, and materials, providing our client with a detailed, comprehensive, and competitive bid. This project demonstrates our capability in handling large-scale, complex projects, further strengthening our reputation for precise and comprehensive construction cost estimations. When you don't have the time to log and calculate 100 pages of itemized materials, labor, rental, insurance, permits, and all the elements that go into construction of a new complex, USA Construction Estimating is your go-to resource.
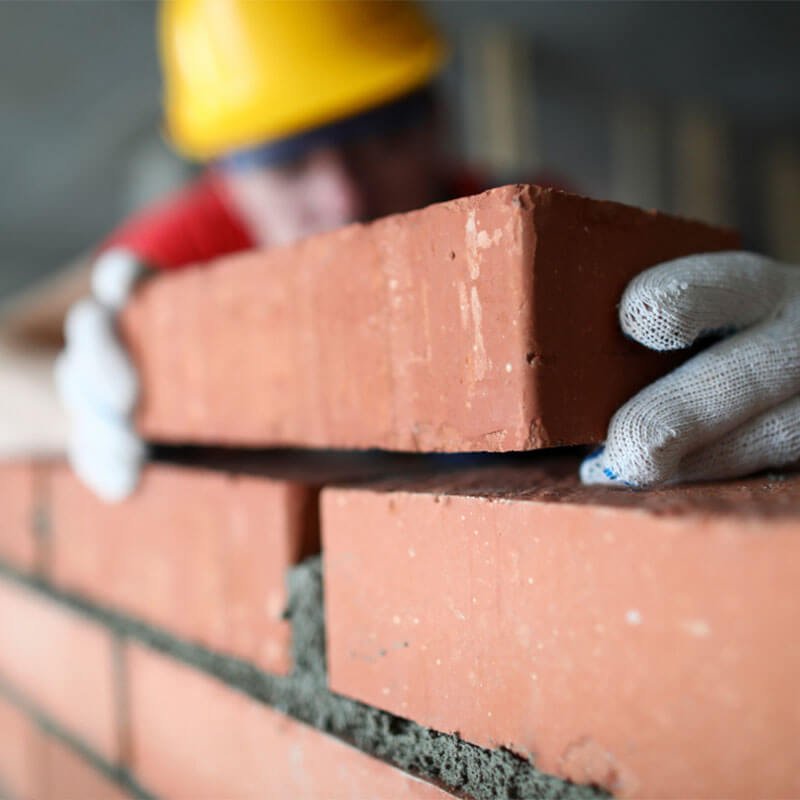
Masonry (CMU) Sample
Project Case Study
In this masonry project we helped a contractor in estimating the cost of materials for a Toyota Dealership..
in Roanoke Rapids, North Carolina. This project required our masonry specialist, Ryan Delatorie, to apply his knowledge of masonry construction, while also considering the specific needs of a commercial automotive dealership. We accounted for considerations like customer traffic, vehicle display areas, service centers, and the unique branding requirements of Toyota. Our precise material cost estimate facilitated the contractor's planning and procurement process, ensuring the project stayed within budget while achieving the high-quality showroom and service center expected by Toyota. This project shows our capability to deliver accurate material cost estimates for specialized commercial construction projects.

Preliminary Sample
Project Case Study
For the Global Trade House, LLC project, we were hired to complete a preliminary conceptual cost estimate for a new build...
This required us to take into account the varied needs of a global trading company, including versatile office spaces, state-of-the-art technological infrastructure, and a layout promoting efficient work processes. From foundational work, to interior fittings, providing an accurate preliminary estimate that took into account all variables. On this one, our team excelled in communication with our client to make sure the project's budget requirements were transparent from the get-go and throughout.
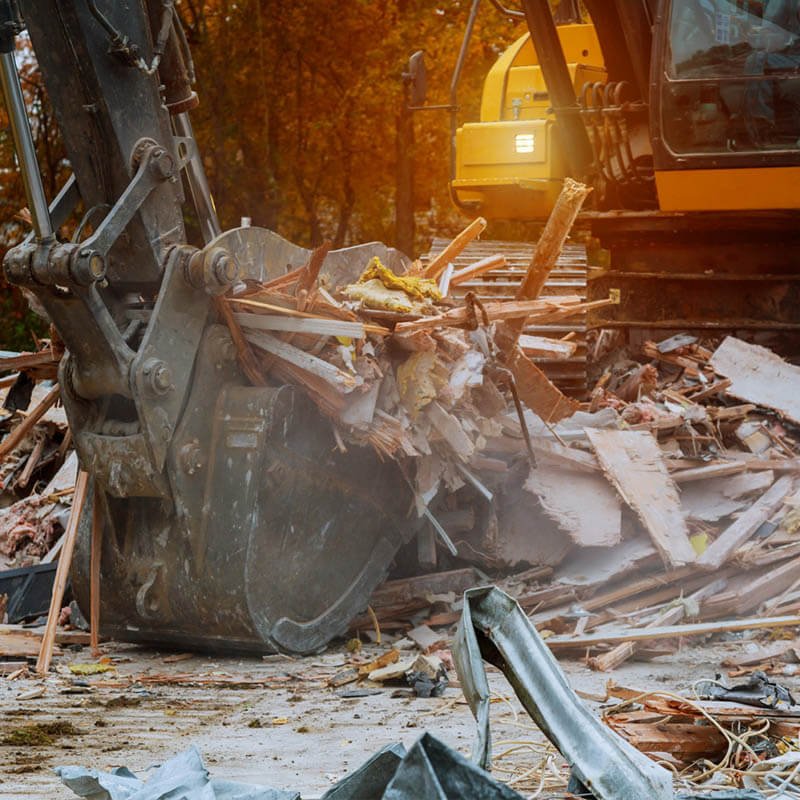
Demolition Sample
Project Case Study
For Planet Fitness in Takoma Park, MD, our team took on the challenge of estimating the costs associated with tearing...
down an existing structure to make way for a new, state-of-the-art fitness center. This meant we had to have a solid understanding of the demolition portion of the project, waste disposal, environmental considerations, and local regulations. After a close look at each aspect of the demolition, including, labor, debris removal, recycling services, we were able to move on to completing our cost analysis and final bid. Our detailed estimation ensured that the project remained on budget, allowing the client to confidently move forward with their plans for the new facility.
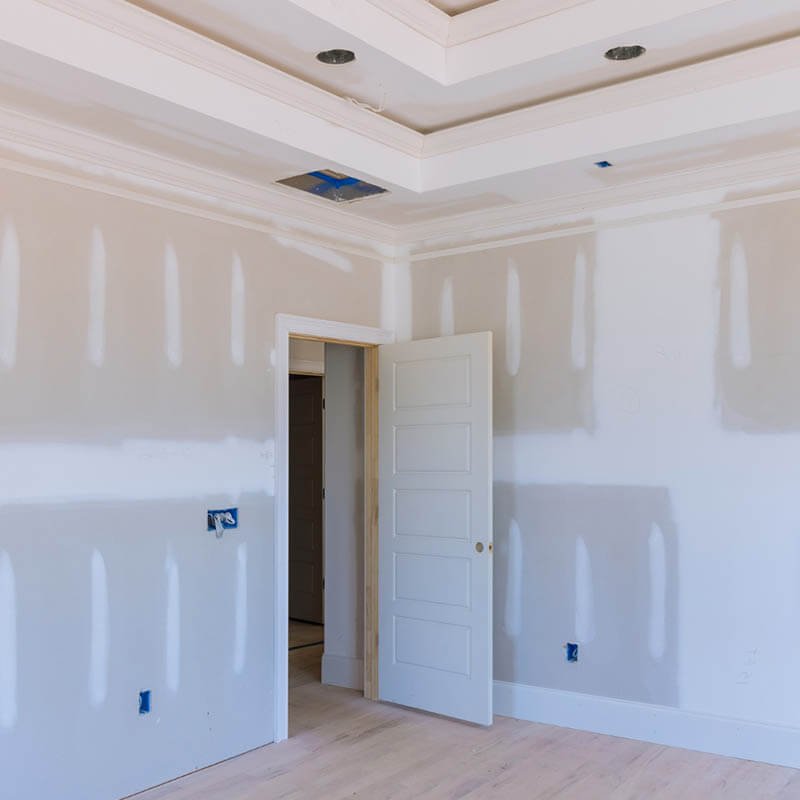
Drywall Sample
Project Case Study
In this project we supported a local drywall contractor to land one of his largest projects. We estimated the cost for...
refurbishing drywall and door frames in 100 units at the 'Rhode Island Avenue Apartments'. This required a good understanding of what it's like to work in multi-unit residential locations; and of course, the specific requirements of drywall work. We calculated material costs for drywall, and door frames, to labor costs for installation and finishing. Our detailed cost estimate provided the foundation for a successful bid, enabling the client to carry out their work with confidence, knowing they had a precise and competitive estimate.
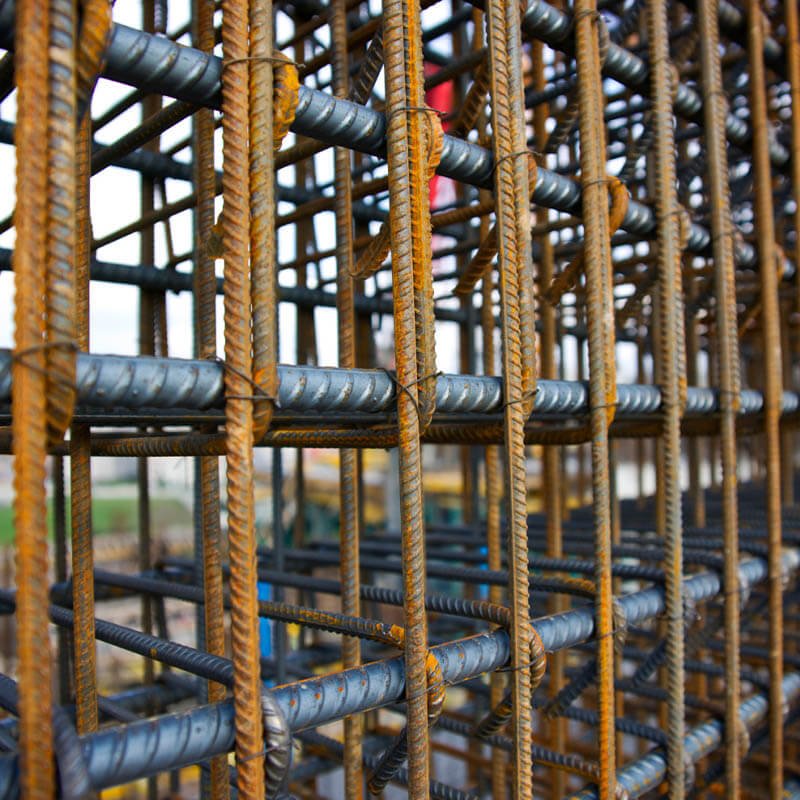
Rebar Sample
Project Case Study
We had the privilege to assist with a reinforcement project for rebar installation at Ball Findlay, a facility in Findlay, OH...
This task called for our team at USA Construction Estimating to showcase our experience in structural installation, in this case, as it relates to rebar reinforcement. We evaluated things like the type and quantity of rebar required, labor costs, and the integration with existing materials. Our cost estimate covered the total final cost for installation of new rebar across two levels of the building.
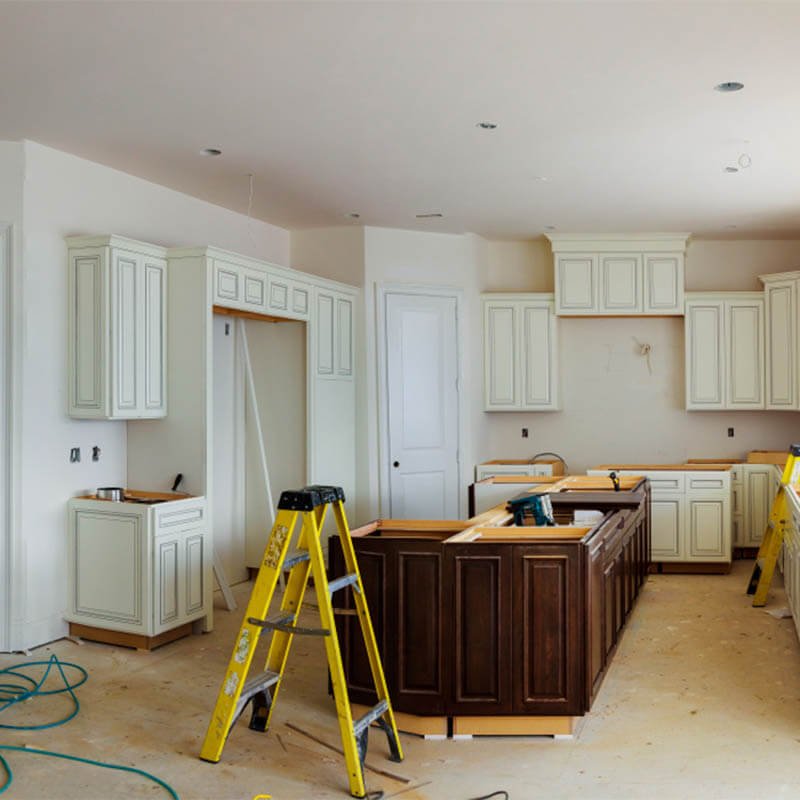
Remodel Sample
Project Case Study
The property at 1122 Loring Street, CA, presented a prime opportunity for revitalization. The structure, while possessing..
a solid foundation, required substantial updates to meet modern design and functionality standards. The project aimed to enhance the property's aesthetic appeal, functionality, and energy efficiency. The transformation of 1122 Loring Street is nothing short of remarkable. The property now boasts an inviting exterior with modern architectural elements that harmonize with the neighborhood's character. Inside, an open-concept layout maximizes space and provides a sense of airiness. Abundant windows allow natural light to permeate, reducing the need for artificial lighting during the day.
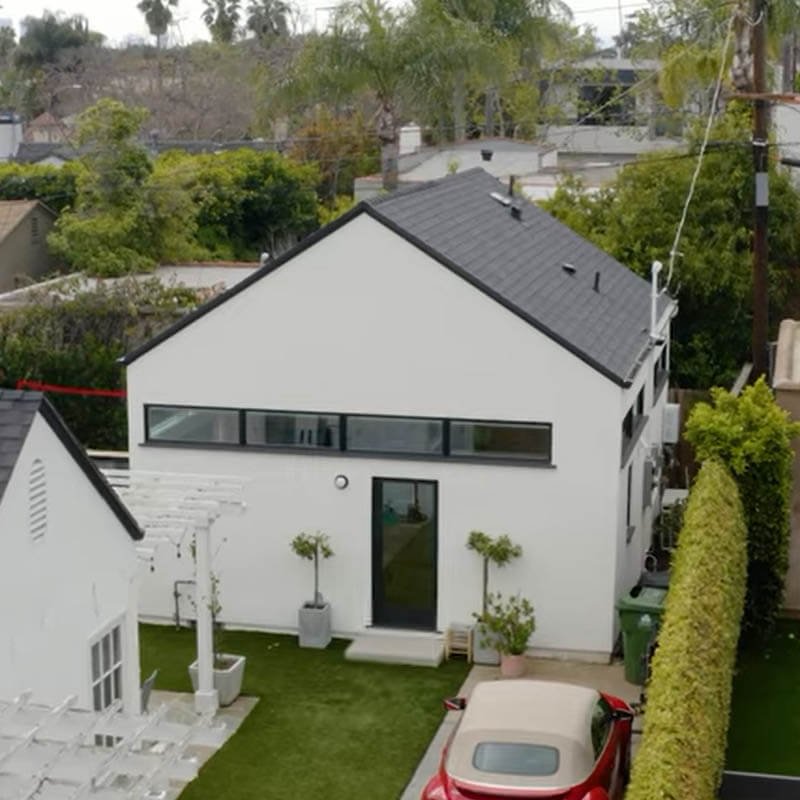
ADU Project in Colorado
Project Case Study
On the ADU Project in Colorado, USA Construction Estimating once again displayed our ability to deliver...
comprehensive and accurate estimates for complex residential construction projects. We were hired to calculate estimates for materials, labor, and demolition costs for a new Accessory Dwelling Unit (ADU). To do this we evaluated costs associated with demolishing any existing structures on the site, to the materials and labor required to construct the new building. After completing the initial project takeoff we were able to provide our client with a detailed and cost estimate. This allowed them to plan for their budget accurately to ensure the project would turn a sizable profit based on the final bid cost.
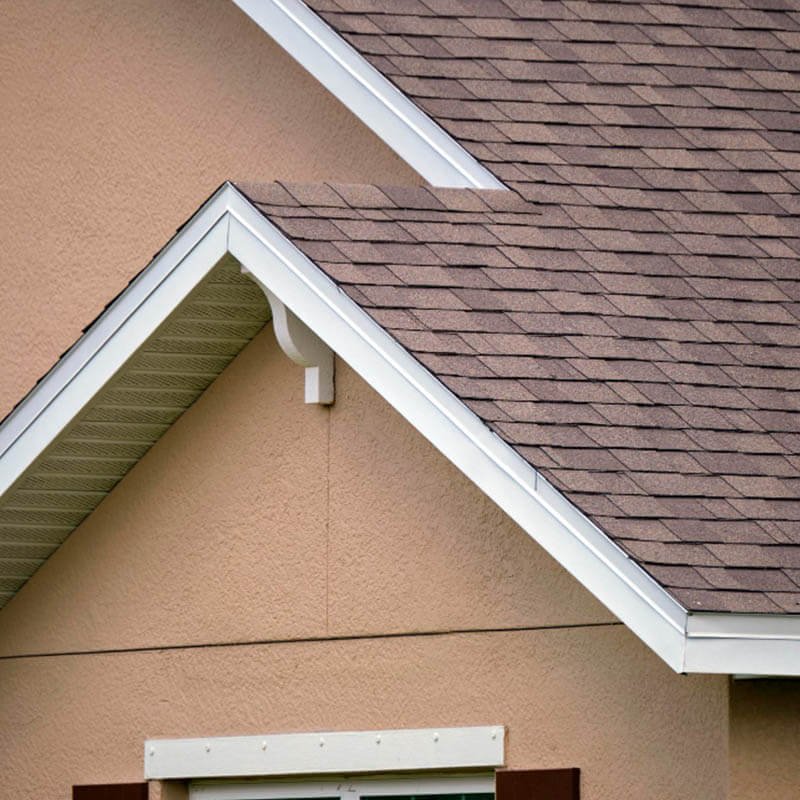
Siding Sample
Project Case Study
We helped a small builder in Massachusetts put together a bid to replace siding on a building at Revere Beach Apartments...
For this, we got local estimates to calculate real-time cost of the siding material and local labor expenses for installation. We also took into account the unique aspects of the project, including the coastal environment and local building codes. Since our client operated a smaller company he required the assistance of an outside contractor so we made sure to include real cost by contacting the sub-contractor and obtaining his cost in writing to ensure profitability for our client when completing the final bid/project.
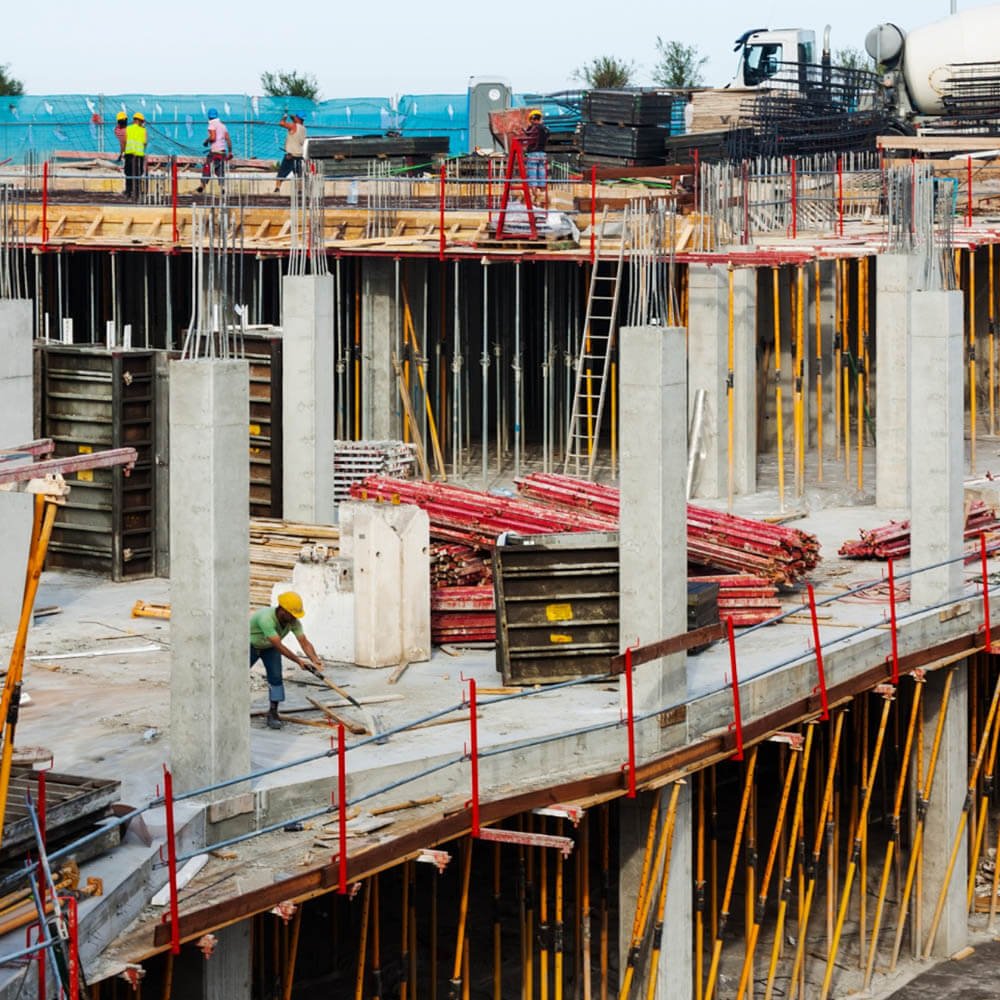
SOE & Concrete Sample
Project Case Study
This project based on Support Of Excavation (SOE) and implementation of new foundation and the structural...
development of footings, beams, and concrete walls, required a unique understanding of how demolition and excavation needs to be calculated prior to considering materials needed for the construction of the new structures. The challenge involved a structure that required safe, efficient, and comprehensive dismantling and excavation work. The demolition process required several "additional steps" to meet the requirements set forth by the RFP, as well as complying with federal regulations, which could have easily been overlooked. Missing these key aspects of the demolition project in the scope of the project would have been the difference of $65,000 in the base bid. In total, we put together a final bid with all costs, from the labor required for the safe demolition and removal of the existing structure, to the materials needed for the subsequent excavation.

Utilities Sample
Project Case Study
This project required USA Construction Estimating to demonstrate our understanding of additional requirements...
that come with civil projects. This project for a utility company was to be completed in the residential sector. Our team went to work calculating costs based on the type of utility box to the labor necessary for its installation. We also assessed variable costs associated with ensuring the new utility box complied with local codes and regulations. The detailed and precise estimate we provided allowed our client to plan effectively, with an upfront understanding of how possible variable cost could affect the overall cost of the project.
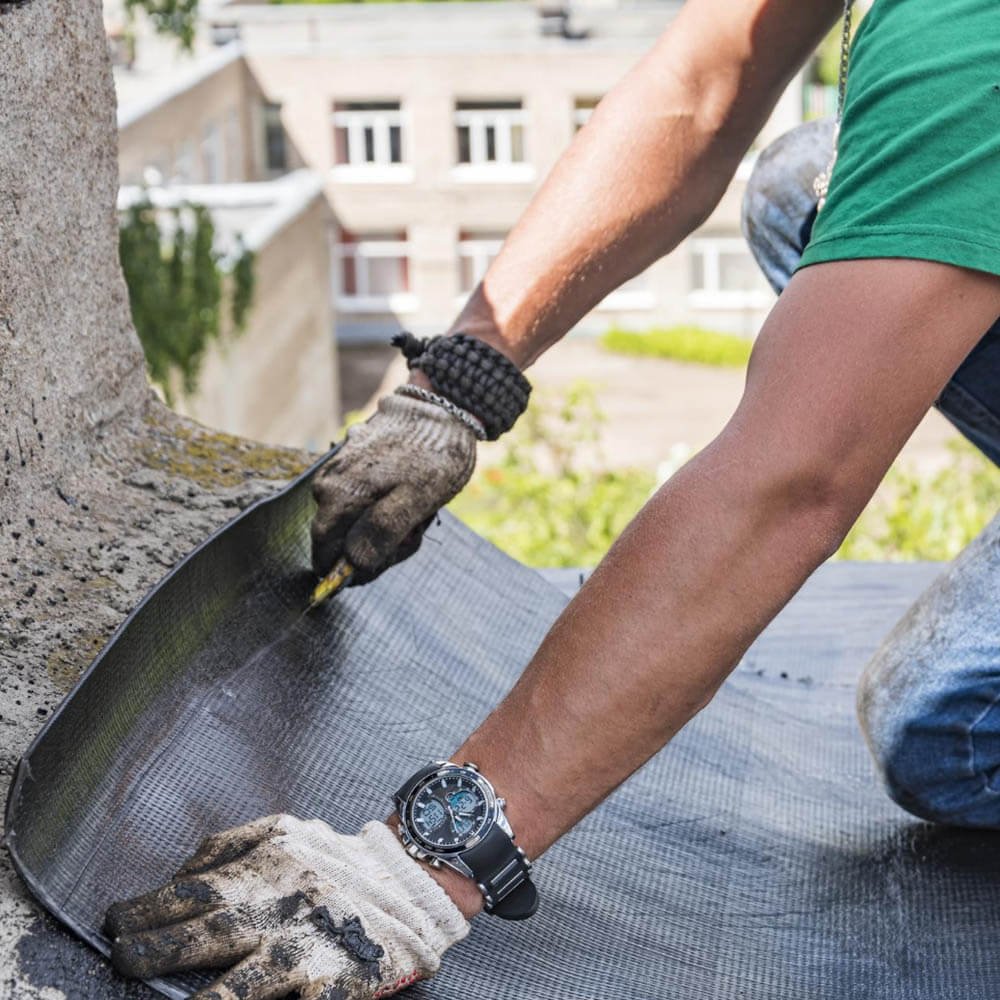
Waterproofing Project
Project Case Study
This was a typical material takeoff requiring analysis of needed materials to seal a commercial property. We archived...
the materials and estimated costs involved; from the premium-grade waterproofing materials to the skilled labor necessary for efficient application. Even though the project was mostly sealing projects we had to take into consideration regulatory compliance, potential weather factors, and the specifics of the building's architecture. Our completed material takeoff enabled the contractor to submit a competitive bid, confident that all aspects of the project had been accurately laid out.
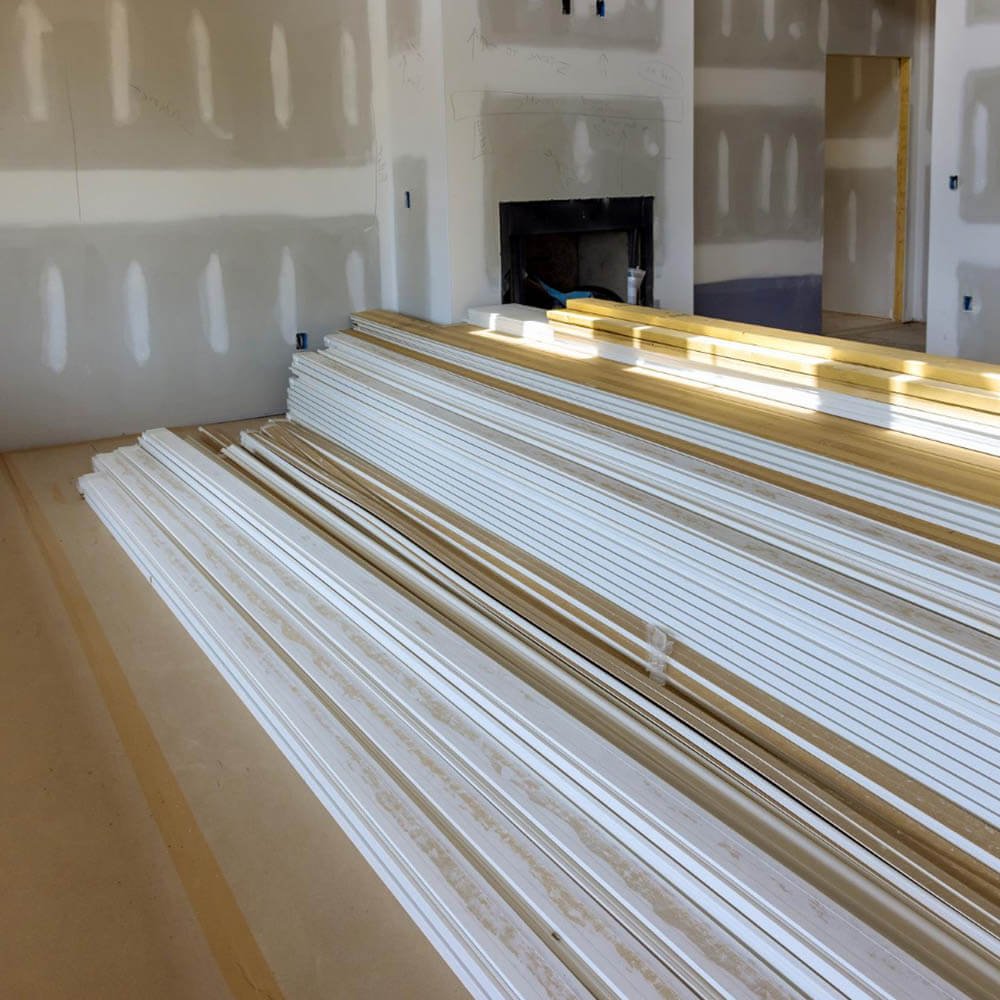
Trims Sample
Project Case Study
This client operates a construction company in White Plains, NY. For this construction material takeoff we were...
retained to compile a comprehensive list of trims and molding materials needed for a Senior Living property in Purchase, NY. This incorporated a wide range of elements from structural components to trims, molding, and interior finishes. We took into account the specific needs of a senior living facility, ensuring all materials were both of high quality and that they would complement the existing decor. Our detailed materials list equipped the construction company with the necessary information to make informed purchasing decisions, providing them with the assurance that they had everything needed for a successful project completion.
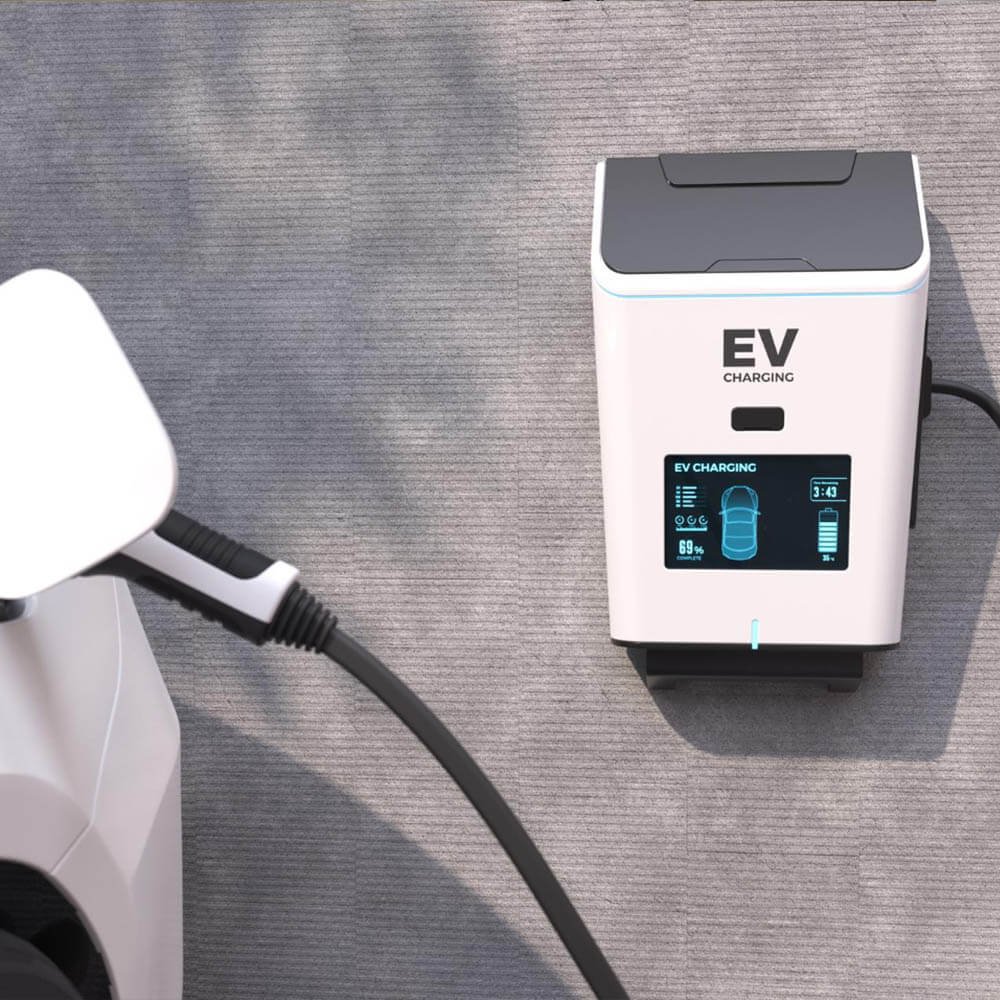
EV Charging Station Sample
Project Case Study
Our task was to assemble a comprehensive bid for everything needed to install new charging stations for electric vehicles...
We work with electricians and assemble bids for electrical projects throughout the country, however, the installation of an electric charging station required us to research regulations and permits needed for compliance to install several charging stations throughout New Jersey. This required a deep-dive into all associated costs, from the high-tech charging equipment itself to the labor costs for installation, and even the peripheral elements such as signage and safety equipment. We also factored in regulations and guidelines related to such installations, ensuring our bid was both competitive and compliant.
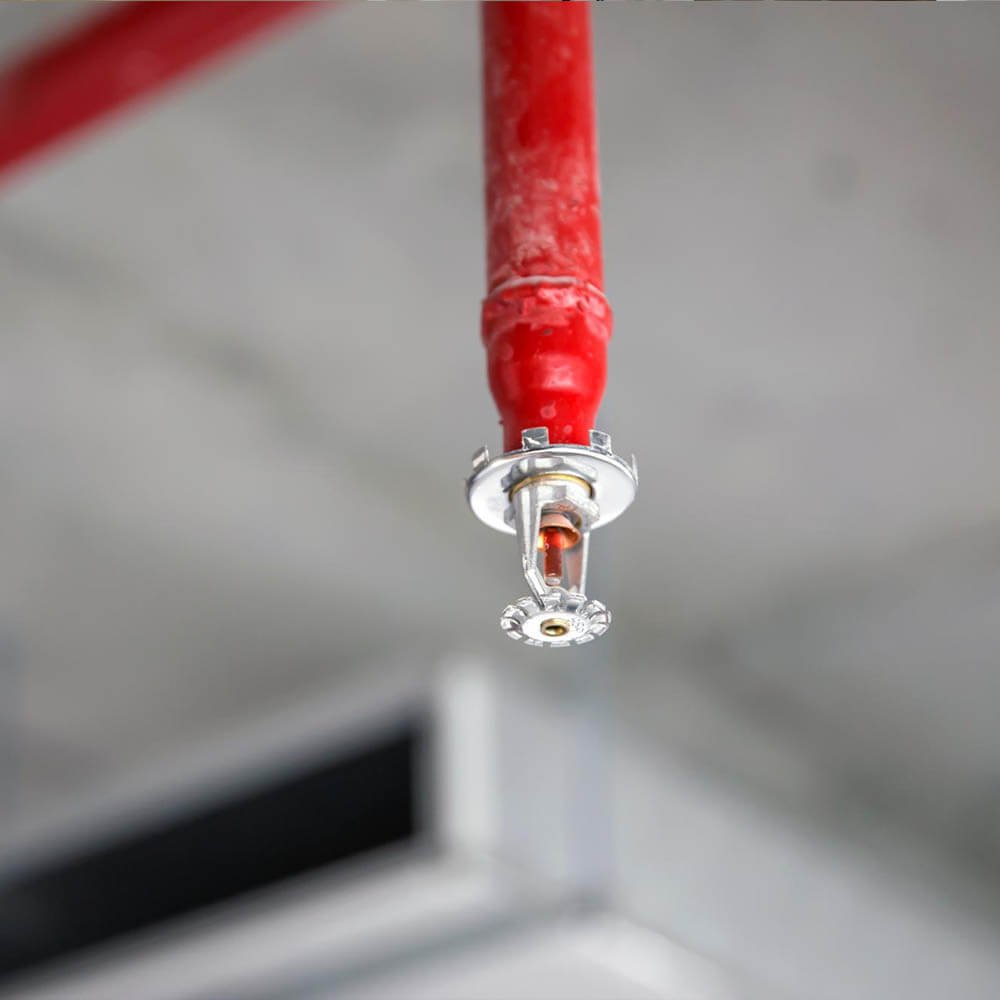
Fire Suppression Sample
Project Case Study
This particular project involved compiling a detailed bid for the plumbing materials and fire sprinklers required for installation...
in a five-story building. We evaluated every part of the project, from the cost of high-quality fire suppression equipment and plumbing materials to the local labor involved for installation. Building codes, safety regulations, and the logistical complexities of installing such systems in a multi-story structure were the most challenging aspect of assembling an accurate base bid.
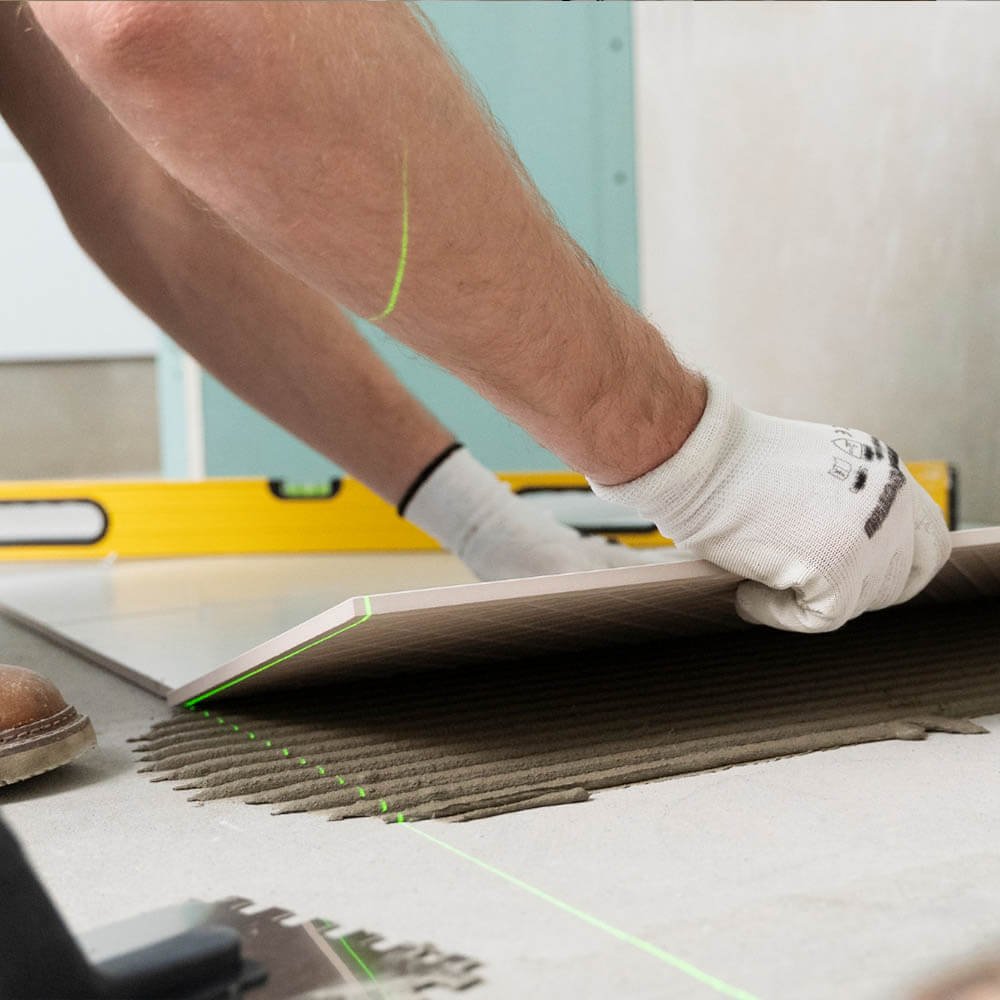
Flooring and Tiles Sample
Project Case Study
In this hospitality project bid we assembled materials and costs associated with reflooring 10 units at Sheraton's...
Four Points hotel in Punta Gorda, FL. Our bid included every aspect of the project; from costs of demolition to the labor and materials required for the installation of the new flooring. We also took into account the logistical aspect of the project, the condition of the existing flooring, and the needs of the property. Our thorough cost estimate enabled our client to submit a competitive bid, confident in the knowledge that all aspects related to reflooring had been accurately assessed.
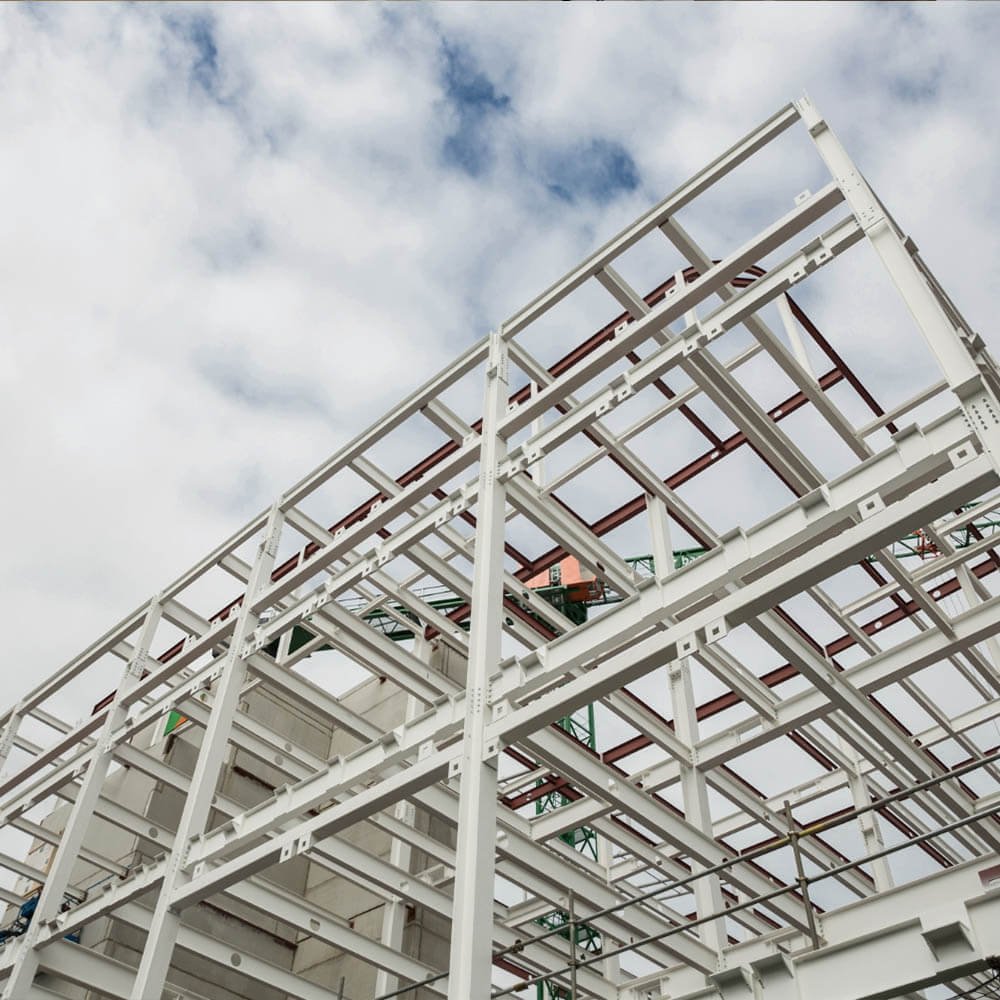
Framing (Metals Structural Steel) Sample
Project Case Study
This project required putting together the cost for installing several layers of steel beams at a Medical Center in Sitka, AK..
Completing medical construction projects requires a specialized approach to understanding needed permits, facility control and regulations. After assessing non material costs we selected and calculated the cost of purchasing and installing high-quality steel beams for the multi-layered structure. The specific challenges of framing within a medical facility were also taken into consideration, including adherence to strict building codes, safety regulations, and the need for minimal disruption to ongoing medical services.
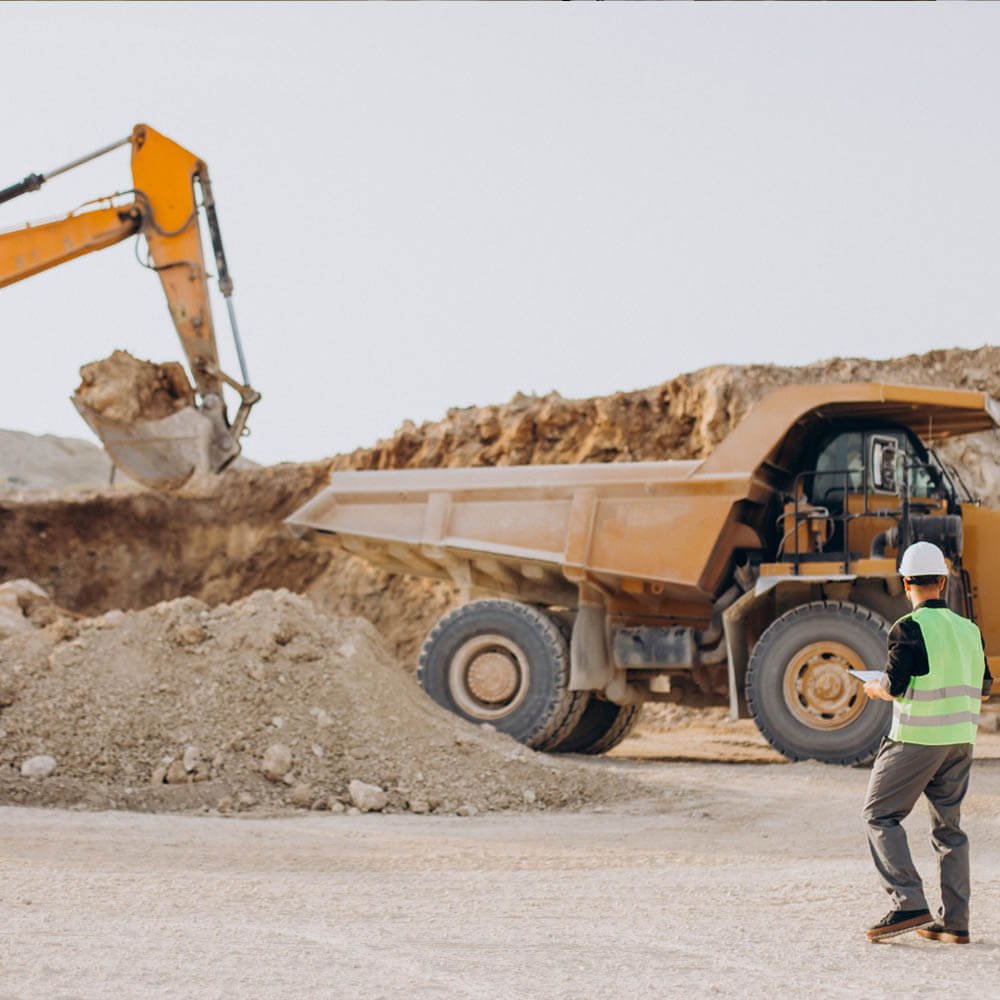
Grading Sample
Project Case Study
This project brought USA Construction Estimating's expertise to Township, Michigan, where we were hired to put...
together a materials takeoff for a grading project at a senior living complex. The grading project called for excavation of the existing parking lot which required us to estimate preliminary cost then calculate all associated costs; materials needed, to rental of excavation machinery, to the required materials and machinery needed for grading. Our detailed takeoff also considered the unique logistical challenges associated with the project's location and the need to minimize disruption to the residents.
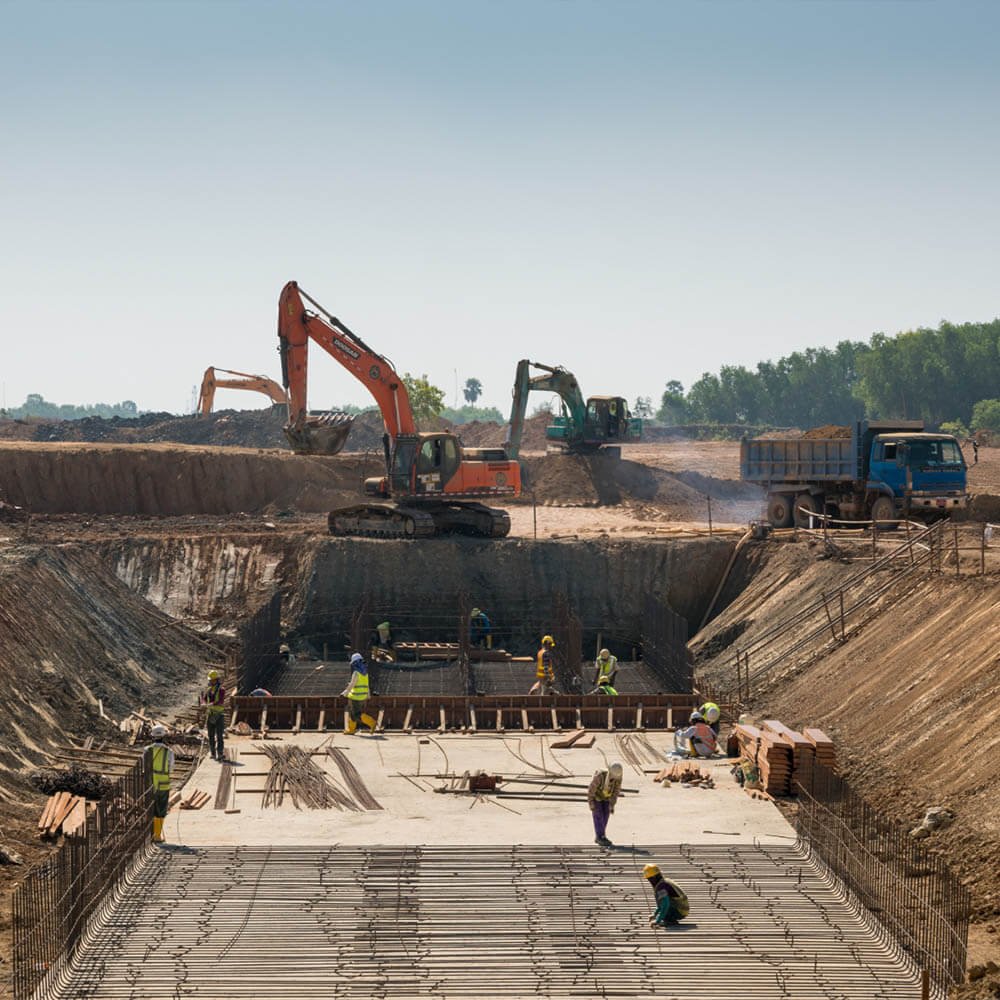
Civil Sitework Sample
Project Case Study
For the borough of Hovtown Village in Monmouth County, NJ, we had the privilege of undertaking a six million dollar civil works...
project as part of the new phase development of the bustling Ironworks Crossing. The project involved estimating and executing an extensive range of tasks, from installing storm drainage systems and running power lines, to the intricate detailing of sidewalks and curbs. We began with an off-site site analysis, reviewing the project specifications and all relevant documentation. This allowed us to understand the exact requirements of the project and identify potential obstacles. We then put together a detailed cost estimation, taking into account the price of materials, labor, equipment, and contingencies.
This estimation was based on our extensive experience in civil works projects and current market rates. We used sophisticated software tools to ensure accuracy and enhance efficiency. Our bid also included a project timeline, outlining the sequence of tasks and estimated completion dates. Prior to finalizing the bid, we conducted an internal review to ensure all details were correctly captured. The bid was then submitted for review and ultimately approved, culminating in the successful execution of the project.

Landscaping Sample
Project Case Study
In this Deerfield Beach, FL project, the biggest challenge was assessing the needed greenery to meet the scope of the RFP...
Since the client wasn't provided with a detailed blueprint for the project we had to mock up a landscape design. Our landscape designer, John Moore took the lead to collaborate with the client to assist in development of the design. We also worked in tandem with the client to reach out and contact local nurseries and garden centers to obtain accurate cost estimation and verify availability of the needed vegetation. Once this was completed we were able to assemble a complete product list and calculated all materials, installation, and labor costs, driving the project to a $1.8 million final bid. Calculating local labor costs was tricky and a big part of assembling the bid -- the extensive landscaping would require a large team and significant hours to complete the project by the deadline requested by the HOA. The landscaping, the heart of this project, involved sourcing and planting over 3,000 plants, palms, shrubs, and flowers. Each plant species was manually selected, ensuring a vibrant and diverse green space for the HOA. Our expertise in hardscape, landscape design, and landscaping was key to ensuring an accurate scope.

Pavement Sample
Project Case Study
This project showcases our expertise in cost estimation for concrete and pavement works. We worked with a trusted paving...
company based in Alameda County, CA. The scope of the project included estimating costs for the demolition of 10" thick existing concrete slabs and the installation of new slabs, along with a new sidewalk. Our precise and detailed estimations allowed for efficient budgeting and project execution, resulting in a successful completion that met all client specifications.
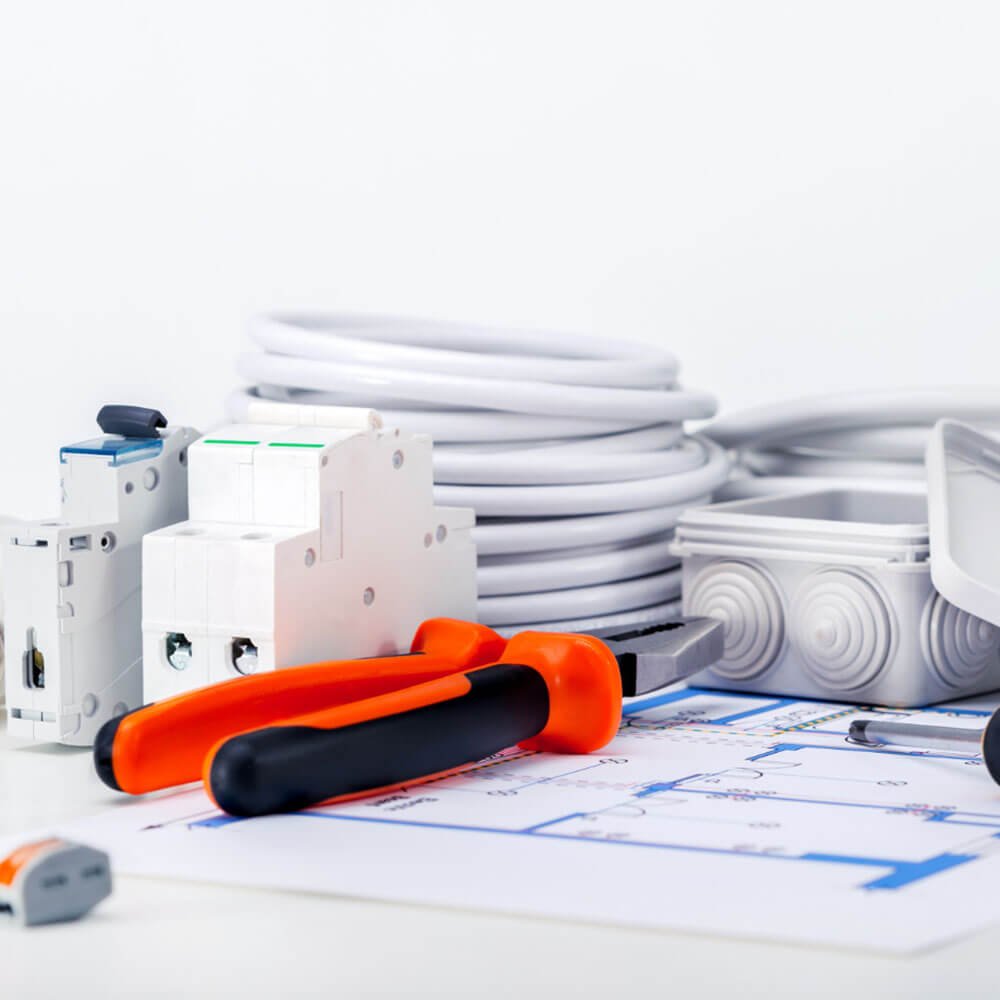
MEP Sample
Project Case Study

HVAC Sample
Project Case Study

Plumbing Sample
Project Case Study

Millwork Sample
Project Case Study
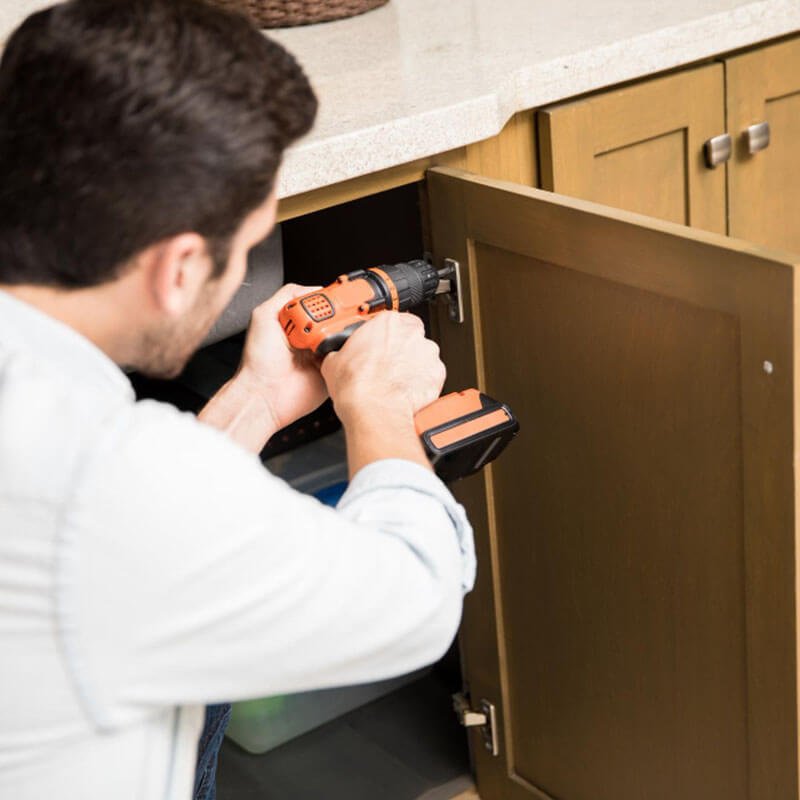
Cabinetry Sample
Project Case Study

Openings Sample
Project Case Study

Low Voltage Sample
Project Case Study
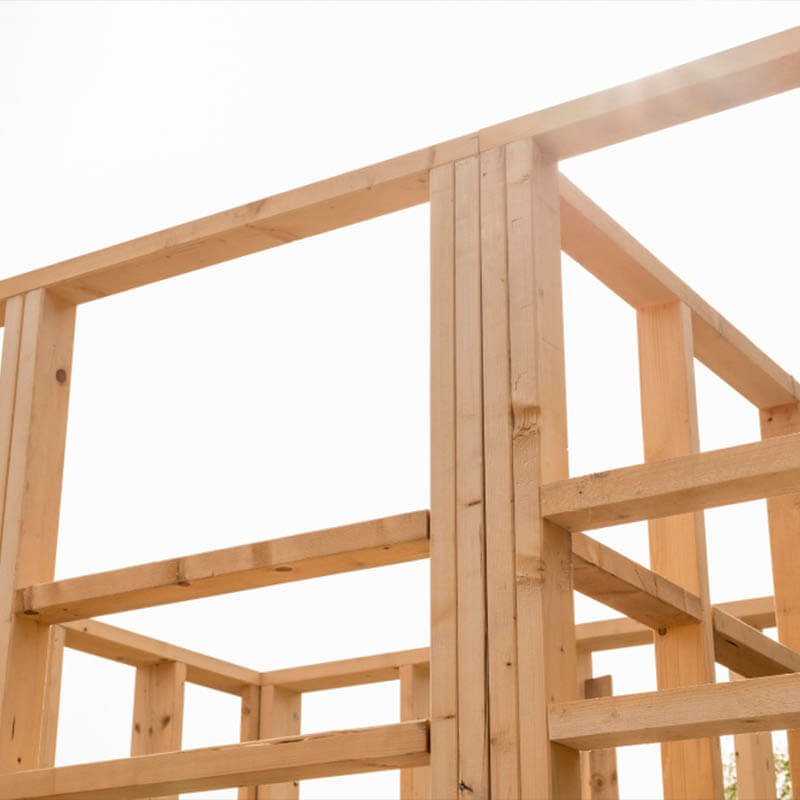
Lumber Sample
Project Case Study

Electrical Sample
Project Case Study
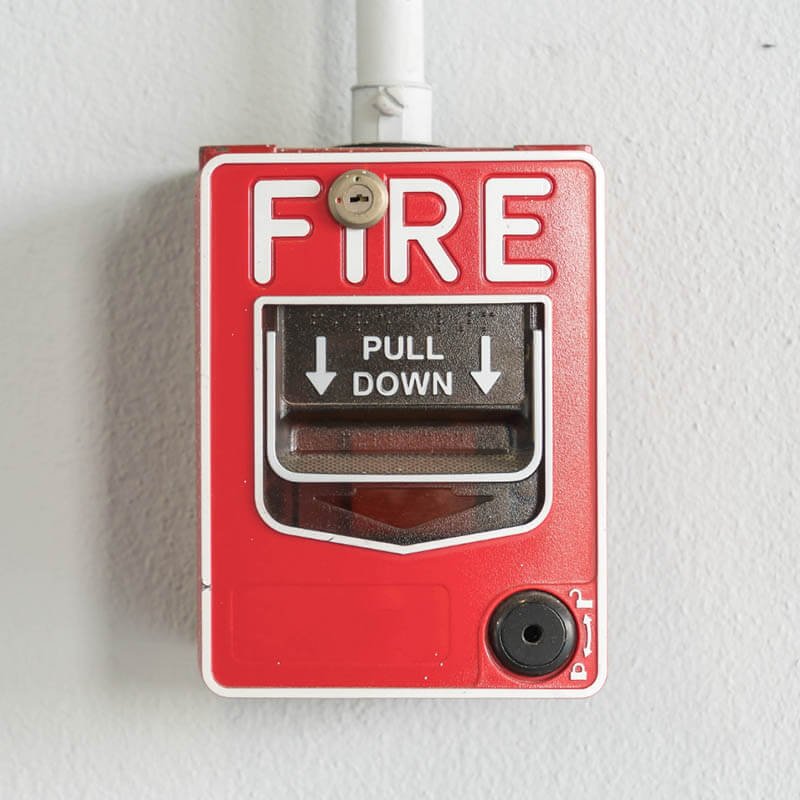
Fire Alarm Sample
Project Case Study
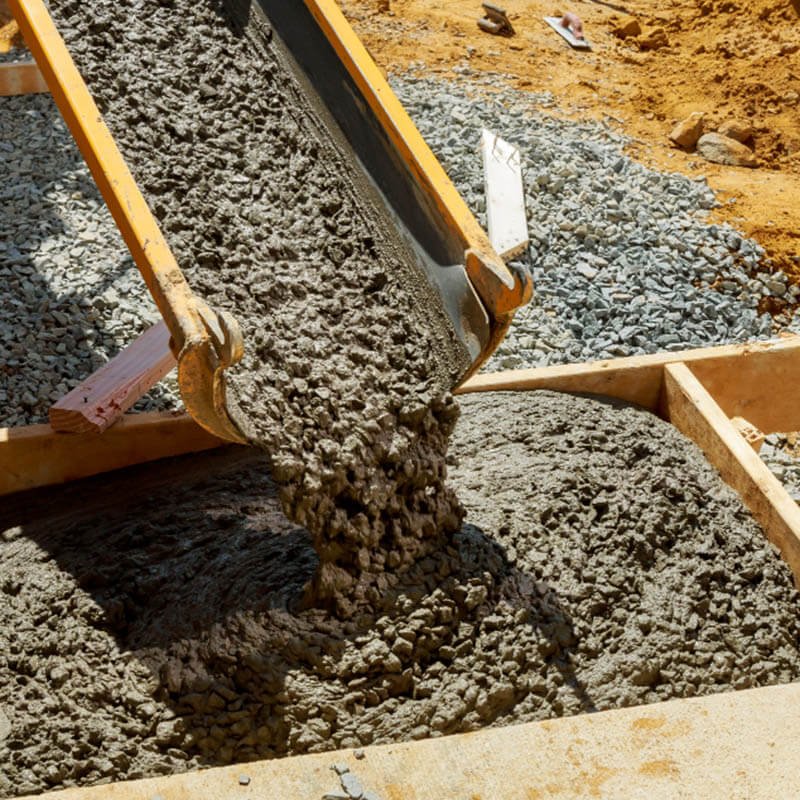
Concrete Sample
Project Case Study

